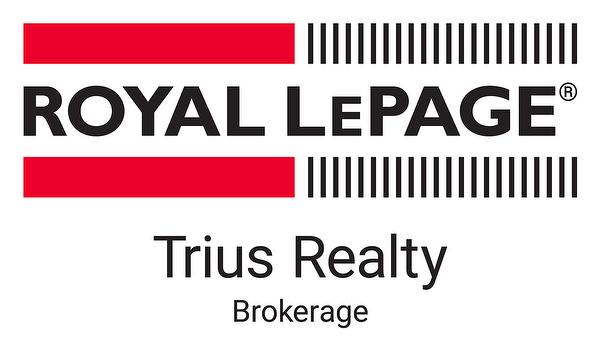








Phone: 519.426.7187

63
QUEENSWAY
EAST
Simcoe,
ON
N3Y4T2
Phone:
519.426.7187
Fax:
519.426.9094
norfolkrealty@royallepage.ca
| Neighbourhood: | Simcoe |
| Lot Frontage: | 65.0 Feet |
| Lot Depth: | 245.0 Feet |
| Lot Size: | 65 x 245 FT |
| No. of Parking Spaces: | 3 |
| Floor Space (approx): | 1100 - 1500 Square Feet |
| Bedrooms: | 2+1 |
| Bathrooms (Total): | 1 |
| Zoning: | R2, HL |
| Amenities Nearby: | Schools |
| Features: | Ravine |
| Ownership Type: | Freehold |
| Parking Type: | Detached garage , Garage |
| Property Type: | Single Family |
| Sewer: | Sanitary sewer |
| Surface Water: | [] |
| Appliances: | [] , Dryer , Stove , Washer , Refrigerator |
| Architectural Style: | Bungalow |
| Basement Development: | Finished |
| Basement Type: | Full |
| Building Type: | House |
| Construction Style - Attachment: | Detached |
| Exterior Finish: | Wood |
| Foundation Type: | Poured Concrete |
| Heating Fuel: | Natural gas |
| Heating Type: | Forced air |