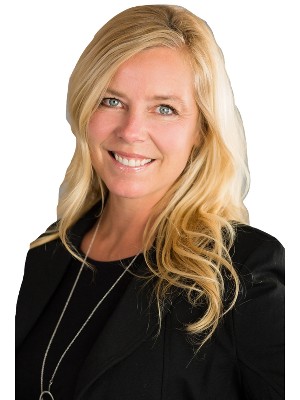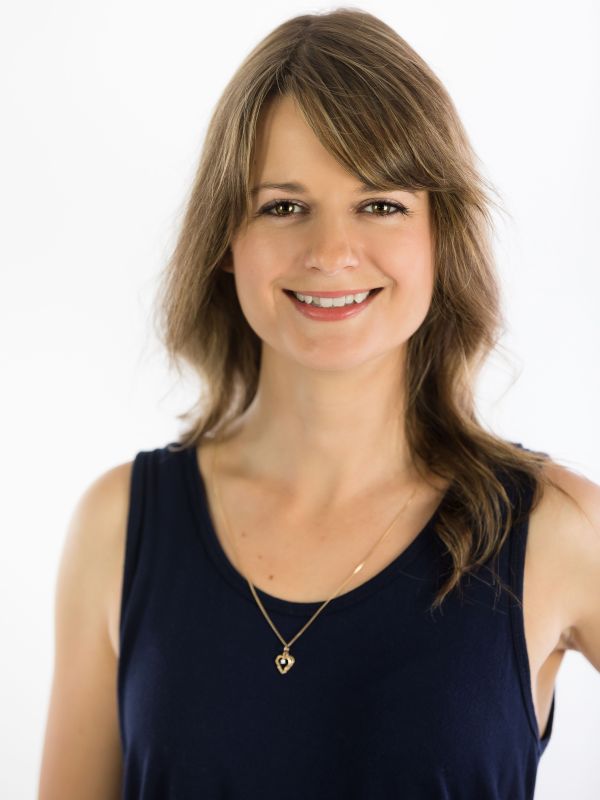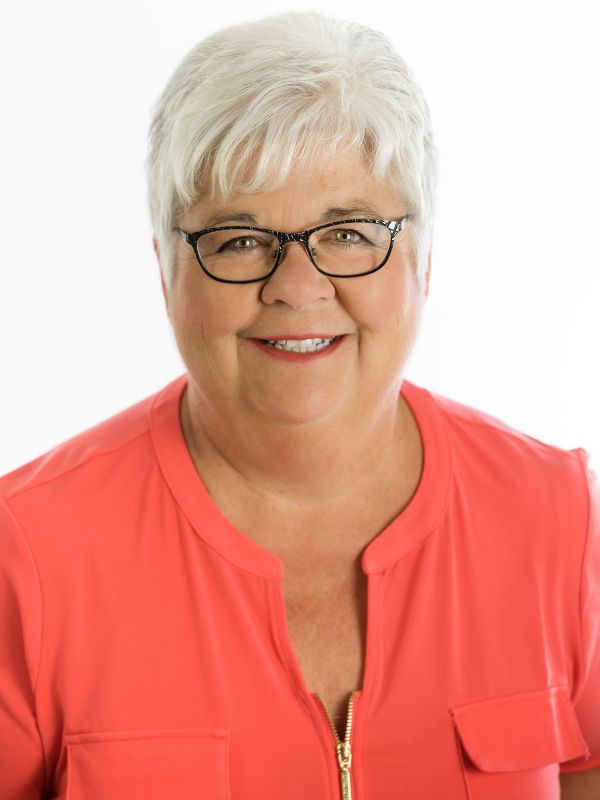














Phone: 519.426.7187
Mobile: 519.718.3157

Phone: 519.426.7187

Phone: 519.426.7187

Phone: 519.426.7187

63
QUEENSWAY
EAST
Simcoe,
ON
N3Y4T2
Phone:
519.426.7187
Fax:
519.426.9094
norfolkrealty@royallepage.ca
| Building Style: | Bungalow |
| Lot Frontage: | 89.71 Feet |
| No. of Parking Spaces: | 2 |
| Floor Space (approx): | 1100 Square Feet |
| Built in: | 1963 |
| Bedrooms: | 3 |
| Bathrooms (Total): | 1+0 |
| Zoning: | R2 |
| Architectural Style: | Bungalow |
| Basement: | Walk-Out Access , Full , Partially Finished |
| Construction Materials: | Aluminum Siding |
| Cooling: | None |
| Heating: | Forced Air , Natural Gas |
| Interior Features: | High Speed Internet , Auto Garage Door Remote(s) |
| Acres Range: | < 0.5 |
| Driveway Parking: | Private Drive Single Wide |
| Laundry Features: | In Basement |
| Lot Features: | Urban , Irregular Lot , Park , Schools , Shopping Nearby |
| Parking Features: | Attached Garage , Asphalt |
| Roof: | Asphalt Shing |
| Sewer: | Sewer (Municipal) |
| Utilities: | Cell Service , Recycling Pickup |
| View: | Park/Greenbelt |
| Water Source: | Municipal-Metered |