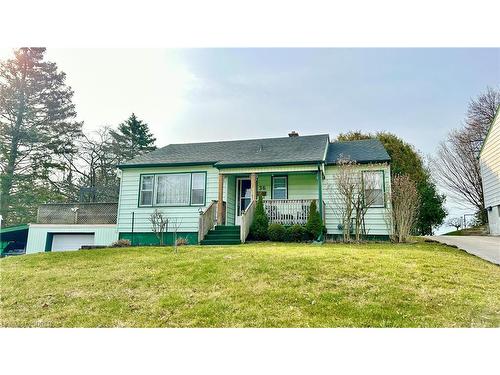








Phone: 519.583.2680
Mobile: 519.909.8555

63
QUEENSWAY
EAST
Simcoe,
ON
N3Y4T2
Phone:
519.426.7187
Fax:
519.426.9094
norfolkrealty@royallepage.ca
| Building Style: | Bungalow |
| Lot Frontage: | 75.00 Feet |
| No. of Parking Spaces: | 3 |
| Floor Space (approx): | 970 Square Feet |
| Built in: | 1953 |
| Bedrooms: | 3 |
| Bathrooms (Total): | 1+0 |
| Zoning: | R1-B |
| Architectural Style: | Bungalow |
| Basement: | Full , Finished |
| Construction Materials: | Aluminum Siding |
| Cooling: | Central Air |
| Heating: | Forced Air , Natural Gas |
| Acres Range: | < 0.5 |
| Driveway Parking: | Private Drive Double Wide |
| Lot Features: | Urban , Highway Access , Place of Worship , Schools , Shopping Nearby |
| Other Structures: | Shed(s) |
| Parking Features: | Attached Garage |
| Roof: | Asphalt Shing |
| Sewer: | Sewer (Municipal) |
| Water Source: | Municipal |