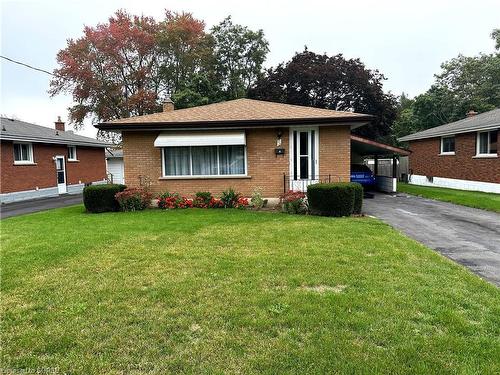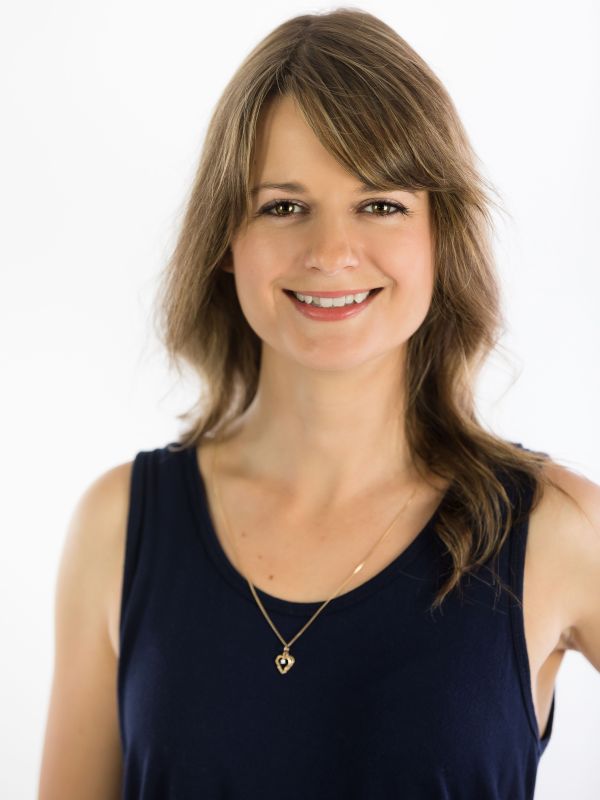








Phone: 519.426.7187

Phone: 519.426.7187

63
QUEENSWAY
EAST
Simcoe,
ON
N3Y4T2
Phone:
519.426.7187
Fax:
519.426.9094
norfolkrealty@royallepage.ca
| Building Style: | Bungalow |
| Lot Frontage: | 50.00 Feet |
| Lot Depth: | 120 Feet |
| No. of Parking Spaces: | 2 |
| Floor Space (approx): | 1090 Square Feet |
| Built in: | 1968 |
| Bedrooms: | 4 |
| Bathrooms (Total): | 2+0 |
| Zoning: | R1-B |
| Architectural Style: | Bungalow |
| Basement: | Full , Partially Finished |
| Construction Materials: | Vinyl Siding |
| Cooling: | Central Air |
| Fireplace Features: | Gas , Recreation Room |
| Heating: | Forced Air , Natural Gas |
| Interior Features: | Ceiling Fan(s) , Wet Bar |
| Acres Range: | < 0.5 |
| Driveway Parking: | Carport Parking , Private Drive Single Wide |
| Water Treatment: | Water Softener |
| Laundry Features: | In Basement |
| Lot Features: | Urban , Cul-De-Sac , Hospital , Playground Nearby , Quiet Area , Schools |
| Parking Features: | Asphalt |
| Roof: | Shingle |
| Security Features: | Smoke Detector(s) |
| Sewer: | Sewer (Municipal) |
| Water Source: | Municipal-Metered |