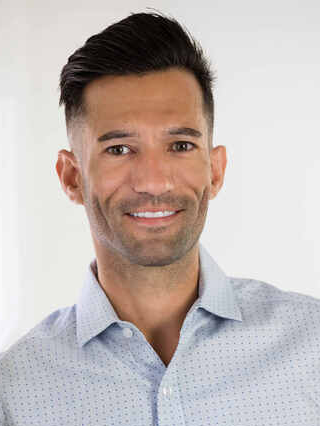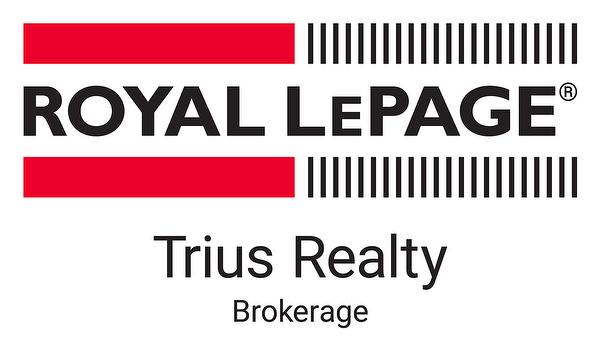








Phone: 519.426.7187
Mobile: 519.909.9116

63
QUEENSWAY
EAST
Simcoe,
ON
N3Y4T2
Phone:
519.426.7187
Fax:
519.426.9094
norfolkrealty@royallepage.ca
| Building Style: | Apartment |
| No. of Parking Spaces: | 2 |
| Floor Space (approx): | 1043 Square Feet |
| Bedrooms: | 2 |
| Bathrooms (Total): | 1+0 |
| Zoning: | ARHIRML |
| Architectural Style: | 1 Storey/Apt |
| Association Amenities: | BBQs Permitted , Industrial Water Softener , Parking |
| Construction Materials: | Brick , Vinyl Siding |
| Cooling: | Central Air |
| Heating: | Forced Air , Natural Gas |
| Interior Features: | Other |
| Driveway Parking: | Outside/Surface/Open , Visitor Parking |
| Water Treatment: | Reverse Osmosis , Water Softener |
| Laundry Features: | In-Suite |
| Lot Features: | Urban , Ample Parking , Landscaped , Open Spaces , Park , Playground Nearby , Quiet Area , School Bus Route |
| Parking Features: | Unassigned |
| Roof: | Flat , Tar/Gravel |
| Sewer: | Septic Tank |
| Water Source: | Drilled Well , Well |
| Window Features: | Window Coverings |