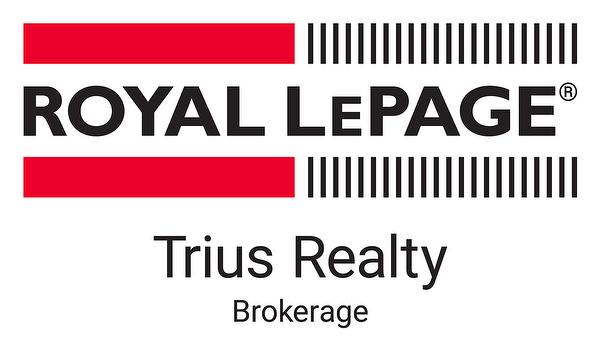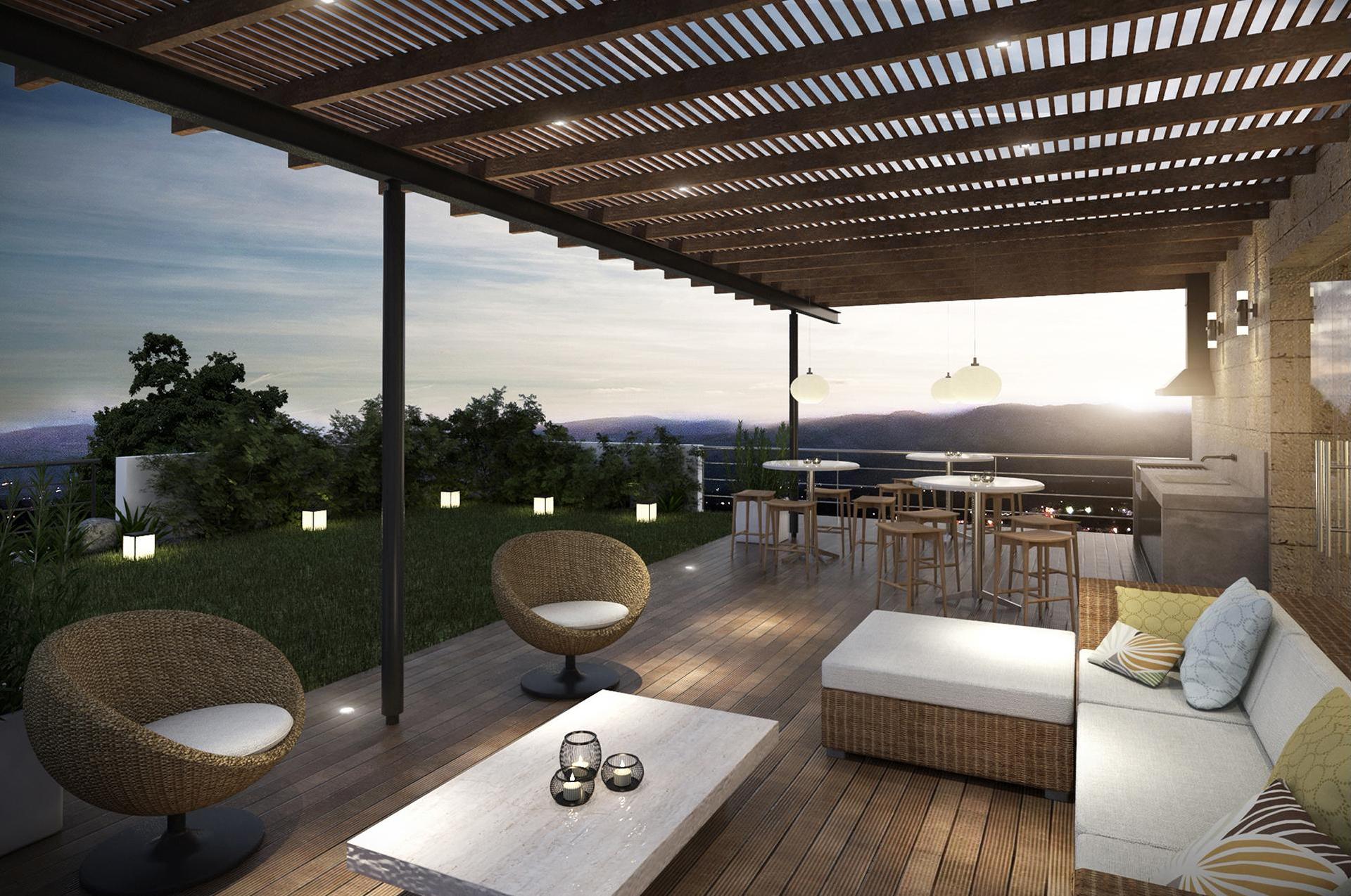Listings
All fields with an asterisk (*) are mandatory.
Invalid email address.
The security code entered does not match.

For Lease
62000 FEETSQ
Bedrooms: 0
$4.00
Commercial
Listing # 40791503
80 Second Avenue Simcoe, ON
Brokerage: Royal LePage Trius Realty
Town of Simcoe - Town of Simcoe - Offering approximately 60,000sq ft of warehouse space that may be divided up and modified to suit ... View Details

For Lease
1602 FEETSQ
Bedrooms: 0
$20.00
Commercial
Listing # 40787344
63 Queensway Simcoe, ON
Brokerage: Royal LePage Trius Realty
Town of Simcoe - Town of Simcoe - Prime property located on the Queensway in Simcoe. Offering a modern/updated space completely ... View Details

For Lease
2737 FEETSQ
Bedrooms: 0
$26.00
Commercial
Listing # 40791625
316 Queensway Simcoe, ON
Brokerage: Royal LePage Trius Realty
Town of Simcoe - Town of Simcoe - Prime business location on Queensway in Simcoe! Property sits on .8 acres and has a frontage of 97 ... View Details

For Lease
1600 FEETSQ
Bedrooms: 1
Bathrooms: 1+0
$1,400.00
House
Listing # 40768583
171 King Lane Simcoe, ON
Brokerage: Royal LePage Trius Realty
Town of Simcoe - Town of Simcoe - Welcome to this one bedroom, basement apartment for rent, located in a very convenient location of ... View Details

For Lease
600 FEETSQ
Bedrooms: 2
Bathrooms: 1+0
$2,000.00
Condo
Listing # 40775877
49 Kent Street Simcoe, ON
Brokerage: Royal LePage Trius Realty
Town of Simcoe - Town of Simcoe - Move in before Christmas! Conveniently located walking distance to downtown core. Grocery, Pharmacy,... View Details

For Lease
2600 FEETSQ
Bedrooms: 0
$2,250.00
Commercial
Listing # 40755656
380 Second Avenue Simcoe, ON
Brokerage: Royal LePage Trius Realty
Town of Simcoe - Town of Simcoe - This steel building is equipped with three phase power offering many possibilities for a tenant ... View Details
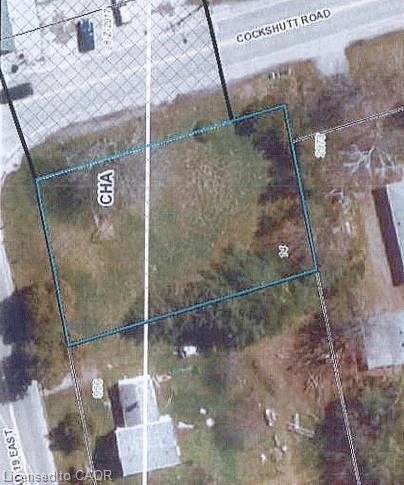
For Sale
$199,900
Vacant Land
Listing # 40767842
LT 14 Cockshutt Road Boston, ON
Brokerage: Royal LePage Trius Realty
Boston - Townsend - Property has many uses, zoned CHA View Details

For Sale
614 FEETSQ
Bedrooms: 0
$259,000
Commercial
Listing # 40737516
PT LT 17 Queensway Street Simcoe, ON
Brokerage: Royal LePage Trius Realty
Town of Simcoe - Town of Simcoe - Great Location for commercial purpose. high traffic, across from strip mall, near restaurants and ... View Details

For Sale
700 - 1100 FEETSQ
Bedrooms: 2
Bathrooms: 1
$265,888
House
Listing # X12571300
217 QUEEN STREET N Norfolk (Simcoe), Ontario
Brokerage: Royal LePage Trius Realty
217 Queen Street North is a 1.5 Storey Home built circa 1910. Located in the centre of Simcoe close to the hospital, ... View Details

For Sale
920 FEETSQ
Bedrooms: 2
Bathrooms: 1+0
$265,888
House
Listing # 40790058
217 Queen Street Simcoe, ON
Brokerage: Royal LePage Trius Realty
Town of Simcoe - Town of Simcoe - 217 Queen Street North is a 1.5 Storey Home built circa 1910. Located in the centre of Simcoe close ... View Details
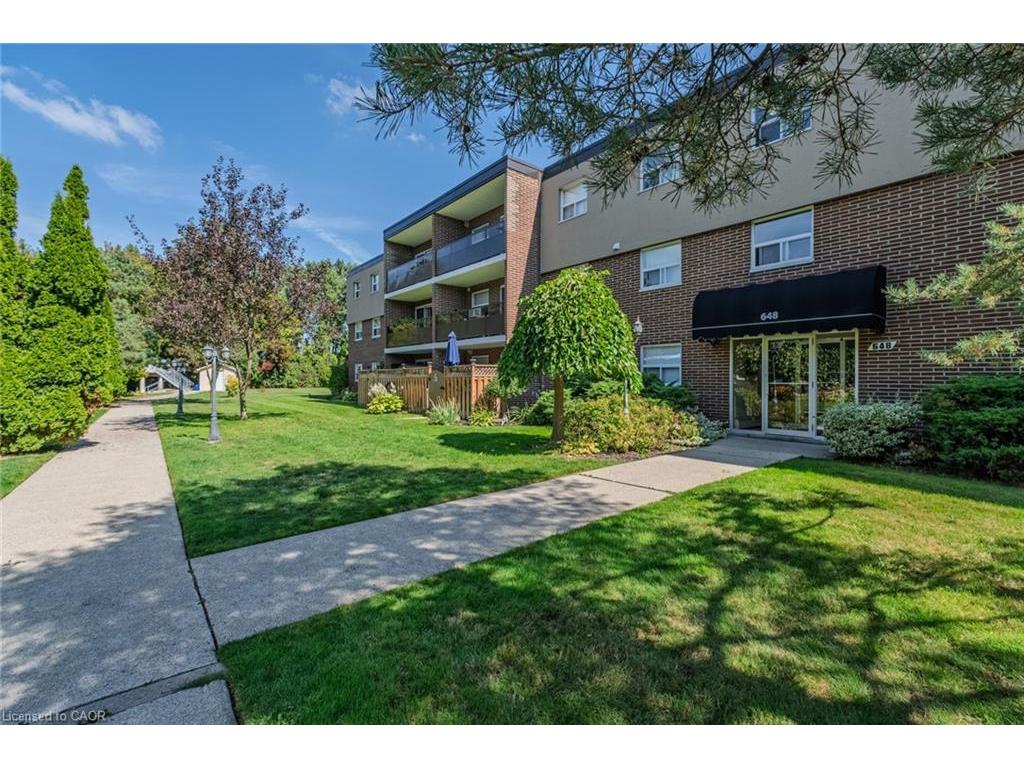
For Sale
829 FEETSQ
Bedrooms: 2
Bathrooms: 1+0
$274,000
Condo
Listing # 40781405
648 Grey Street Brantford, ON
Brokerage: Royal LePage Trius Realty
Echo Place - Echo Place/Braneida - Welcome to 648 Grey St Unit 308! Located in a secure and well-kept building in Brantford, this 2 ... View Details

For Sale
1300 FEETSQ
Bedrooms: 2
Bathrooms: 2+0
$348,555
Condo
Listing # 40791782
5 Mill Pond Court Simcoe, ON
Brokerage: Royal LePage Trius Realty
Town of Simcoe - Town of Simcoe - Have you been waiting for the right opportunity to buy a Mill Pond Condo in Simcoe? Opportunity ... View Details

For Sale
1200 - 1399 FEETSQ
Bedrooms: 2
Bathrooms: 2
$348,555
Condo
Listing # X12594482
604 - 5 MILL POND COURT Norfolk (Simcoe), Ontario
Brokerage: Royal LePage Trius Realty
Have you been waiting for the right opportunity to buy a Mill Pond Condo in Simcoe? Opportunity awaits you today! Even ... View Details
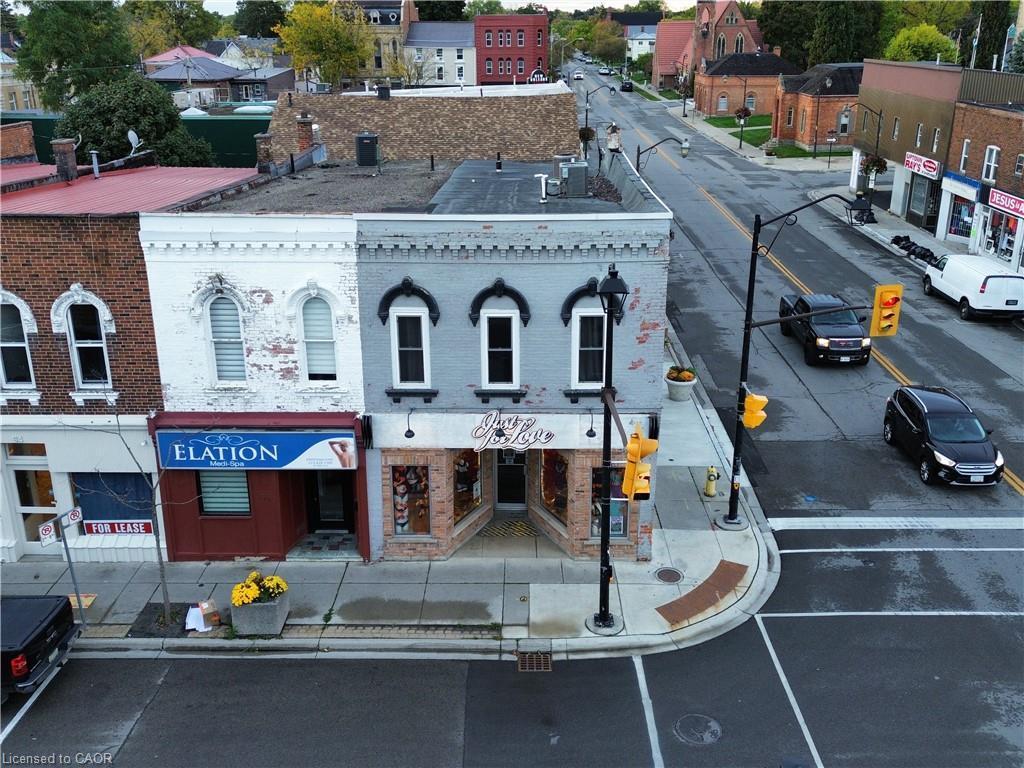
For Sale
2400 FEETSQ
Bedrooms: 0
$375,000
Commercial
Listing # 40778898
68 Robinson Street Simcoe, ON
Brokerage: Royal LePage Trius Realty
Town of Simcoe - Town of Simcoe - Downtown investment opportunity located on a corner lot with high visibility located in downtown ... View Details

For Sale
910 FEETSQ
Bedrooms: 2
Bathrooms: 1+0
$440,000
House
Listing # 40769026
233 High Street London, ON
Brokerage: Royal LePage Trius Realty
South F - South - welcome to this charming 2 bedroom bungalow nestled on a quiet street in London. With tons of ... View Details

For Sale
1398 FEETSQ
Bedrooms: 2
Bathrooms: 1+0
$449,900
House
Listing # 40781928
11338 Culloden Road Aylmer, ON
Brokerage: Royal LePage Trius Realty
Corinth - Bayham - Nestled in the country on a peaceful rural retreat, this is the perfect home to start your home ... View Details

For Sale
1296 FEETSQ
Bedrooms: 5
Bathrooms: 3+0
$459,000
House
Listing # 40787807
373 College Avenue Simcoe, ON
Brokerage: Royal LePage Trius Realty
Town of Simcoe - Town of Simcoe - Welcome to 373 College Ave. This 3 bedrooms on second floor, 1 bedroom on main floor + 1 bedroom , ... View Details

For Sale
1050 FEETSQ
Bedrooms: 0
$459,000
Commercial
Listing # 40782156
2995 Highway 59 Walsingham, ON
Brokerage: Royal LePage Trius Realty
Langton - North Walsingham - 3.75 acre property on the edge of Langton with a road frontage of 271ft. High traffic area and zoned... View Details

For Sale
1050 FEETSQ
Bedrooms: 3
Bathrooms: 1+0
$459,000
House
Listing # 40782165
2995 Highway 59 Walsingham, ON
Brokerage: Royal LePage Trius Realty
Langton - North Walsingham - 3.75 acre property on the edge of Langton with a road frontage of 271ft. High traffic area and zoned... View Details

For Sale
1196 FEETSQ
Bedrooms: 3
Bathrooms: 1+0
$495,000
House
Listing # 40789171
48 Cherry Street Simcoe, ON
Brokerage: Royal LePage Trius Realty
Town of Simcoe - Town of Simcoe - Calling all retirees, and or first time home buyers.This almost 1200 sqft home, has original ... View Details
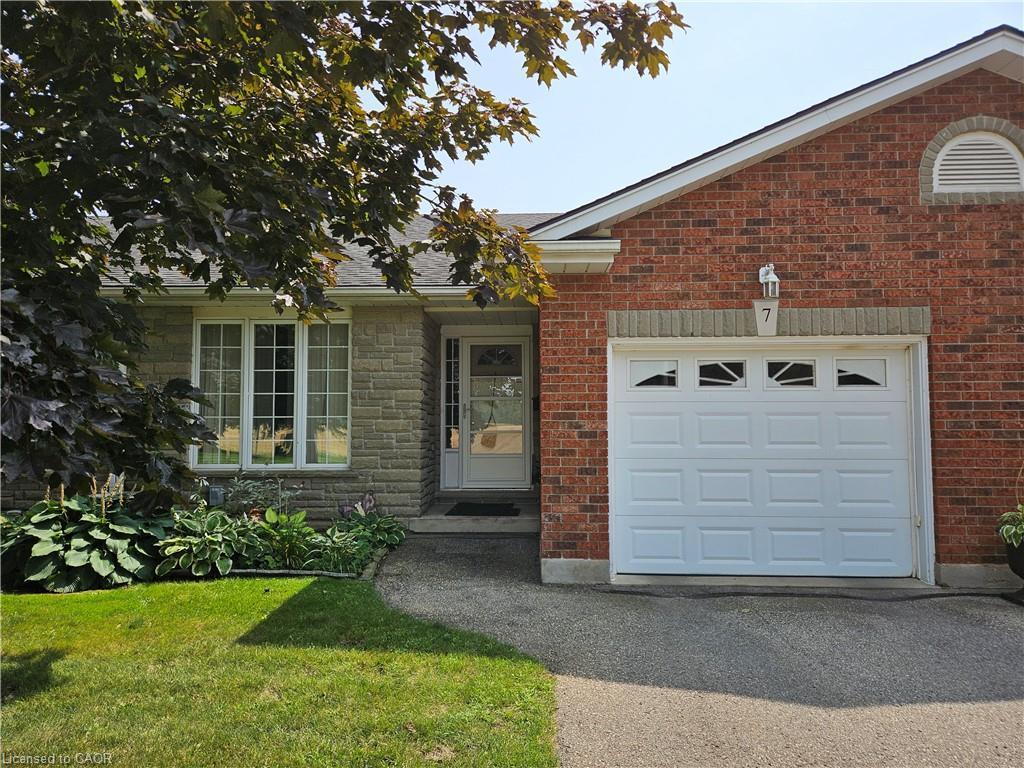
For Sale
1240 FEETSQ
Bedrooms: 2
Bathrooms: 1+0
$499,000
House
Listing # 40770444
74 Wilson Avenue Delhi, ON
Brokerage: Royal LePage Trius Realty
Delhi - Delhi - Small-Town Condo with Big Perks! Discover the perfect blend of comfort and convenience in this ... View Details

For Sale
2300 FEETSQ
Bedrooms: 3
Bathrooms: 2+0
$529,900
House
Listing # 40778647
181 Talbot Street Simcoe, ON
Brokerage: Royal LePage Trius Realty
Town of Simcoe - Town of Simcoe - Classic 3 bedroom, 2 bathroom home! Built in 1895, this is your chance to own a piece of history in ... View Details
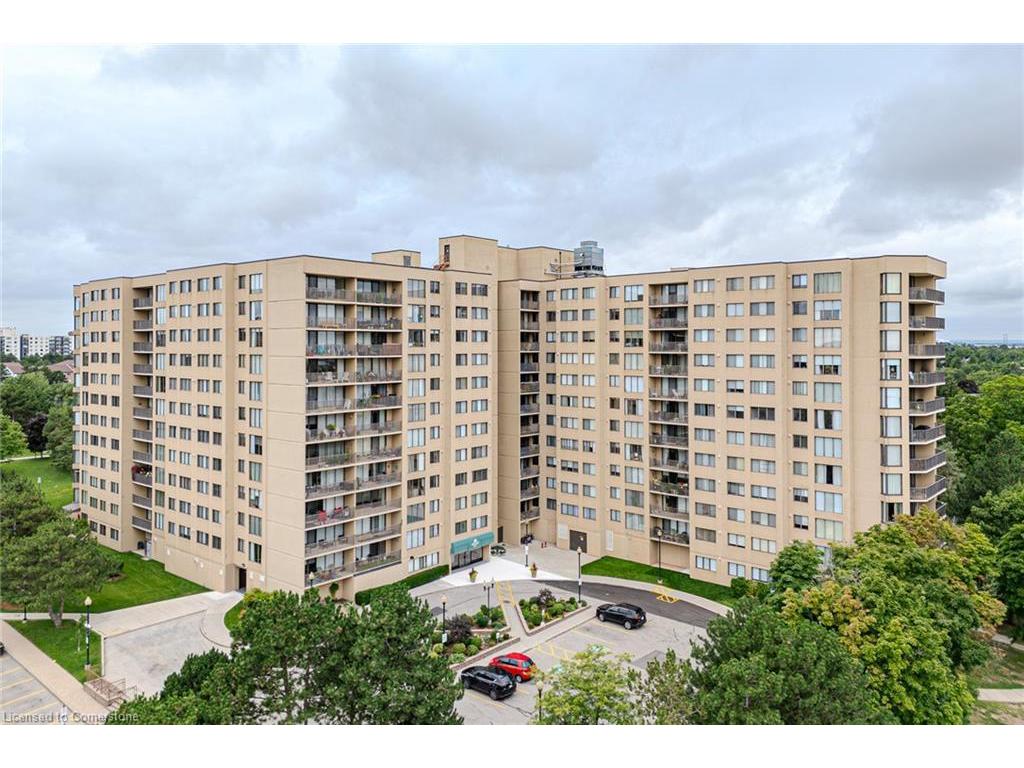
For Sale
1002 FEETSQ
Bedrooms: 2
Bathrooms: 1+1
$549,900
Condo
Listing # 40713527
6500 Montevideo Road Mississauga, ON
Brokerage: Royal LePage Trius Realty
Meadowvale - MS - Mississauga - Top floor living and city skyline views, welcome home to 1203- 6500 Montevideo Road. This beautiful ... View Details

For Sale
1915 FEETSQ
Bedrooms: 3
Bathrooms: 2+0
$559,900
House
Listing # 40791420
26 Douglas Avenue Simcoe, ON
Brokerage: Royal LePage Trius Realty
Town of Simcoe - Town of Simcoe - Beautifully maintained brick bungalow in a very quiet neighbourhood in Simcoe. Step through the ... View Details
