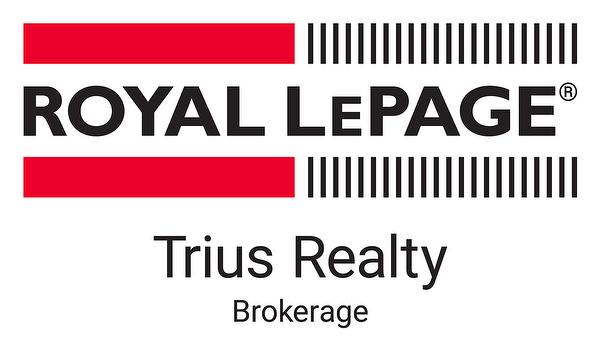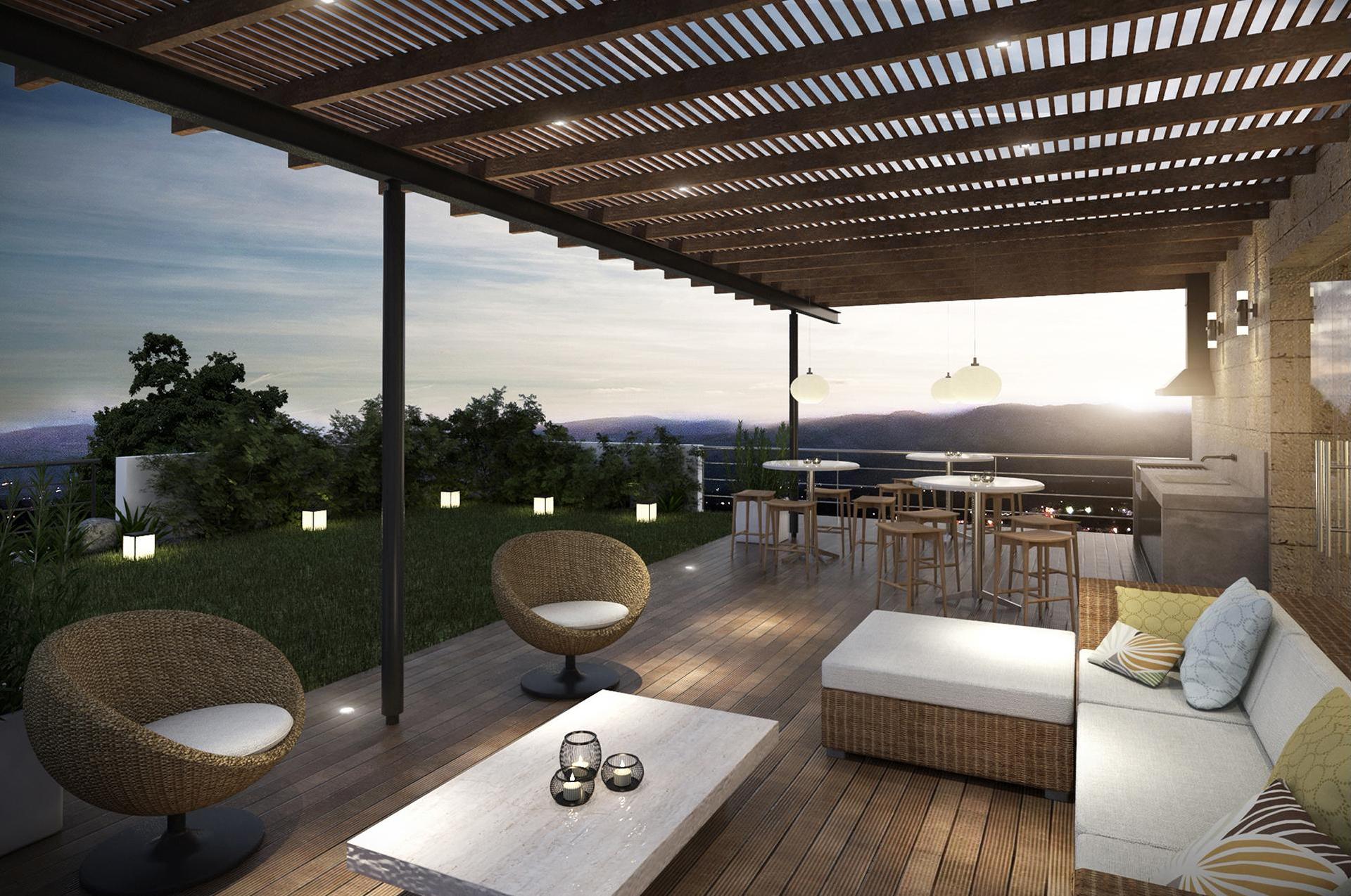Listings
All fields with an asterisk (*) are mandatory.
Invalid email address.
The security code entered does not match.

For Lease
4000 FEETSQ
Bedrooms: 0
$1.00
Commercial
Listing # 40689474
139 Queensway West Simcoe, ON
Brokerage: Royal LePage Trius Realty
Simcoe and District Real Estate Board - Simcoe and District - Prime location with great exposure stand alone opportunity located on the high traffic Queensway in ... View Details
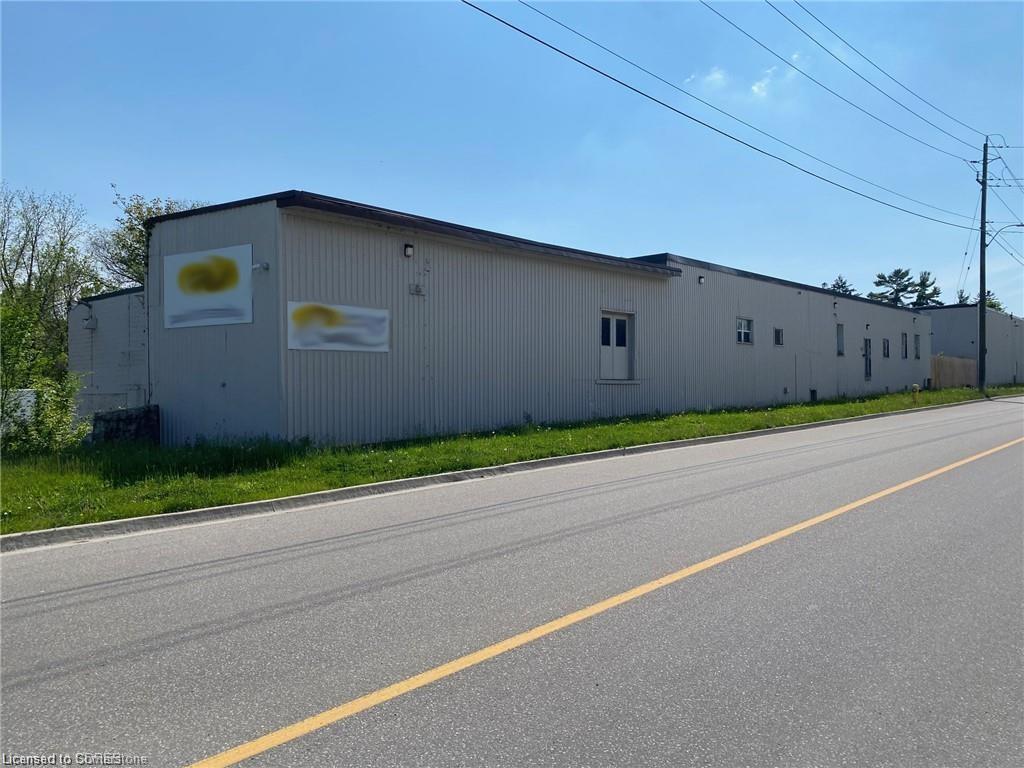
For Lease
8000 FEETSQ
Bedrooms: 0
$5.00
Commercial
Listing # 40704211
80 Second Avenue Simcoe, ON
Brokerage: Royal LePage Trius Realty
Simcoe and District Real Estate Board - Simcoe and District - Offering approximately 8000. ft of warehouse space that can be divided up and modified to suit needs... View Details

For Lease
11826 FEETSQ
Bedrooms: 0
$6.00
Commercial
Listing # 40700398
105 Donly Drive Simcoe, ON
Brokerage: Royal LePage Trius Realty
Simcoe and District Real Estate Board - Simcoe and District - *** Landlord may modify space to suit needs *** This impressive warehouse offers approximately 12,... View Details

For Lease
1500 FEETSQ
Bedrooms: 0
$20.00
Commercial
Listing # 40689482
59 Queensway Simcoe, ON
Brokerage: Royal LePage Trius Realty
Simcoe and District Real Estate Board - Simcoe and District - Prime property located on the Queensway in Simcoe. Offering a modern and updated space being ... View Details

For Lease
1000 FEETSQ
Bedrooms: 2
Bathrooms: 1+0
$1,790.00
Condo
Listing # 40744057
209 West Street Simcoe, ON
Brokerage: Royal LePage Trius Realty
Simcoe and District Real Estate Board - Simcoe and District - Welcome to 209 West Street Unit 1. This 2 bedroom, 1 bathroom apartment is located on the main floor... View Details
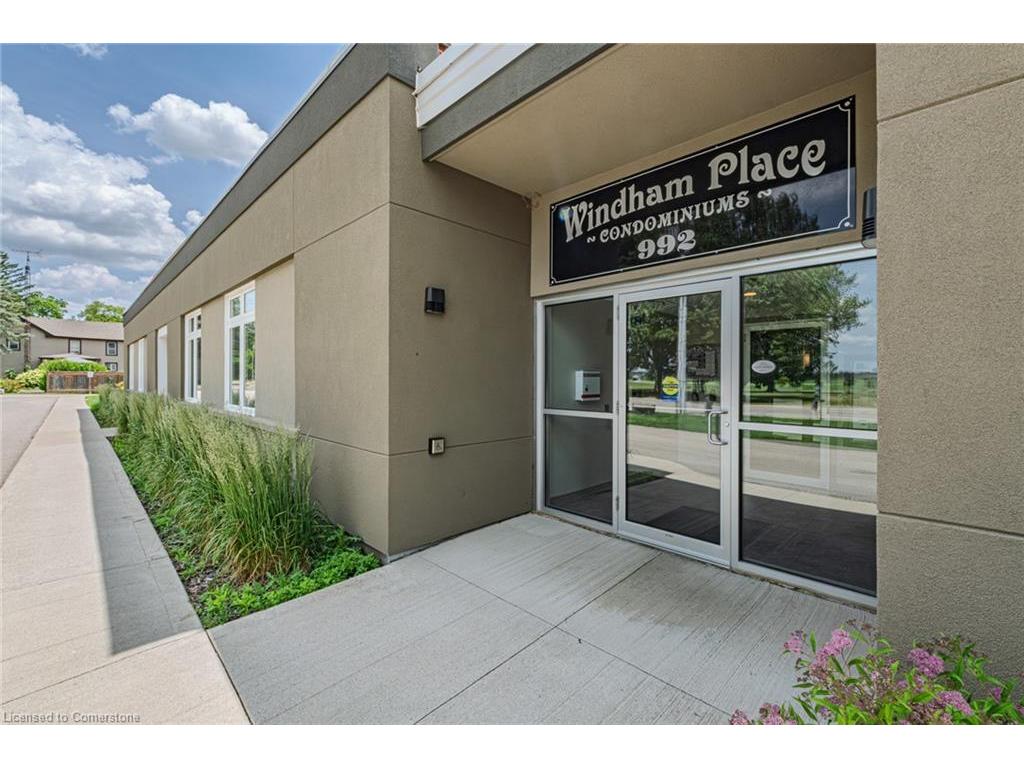
For Lease
1043 FEETSQ
Bedrooms: 2
Bathrooms: 1+0
$2,100.00
Condo
Listing # 40744556
992 Windham Centre Road Windham Centre, ON
Brokerage: Royal LePage Trius Realty
Simcoe and District Real Estate Board - Simcoe and District - This condo unit is located in the country in Windham Centre and has over 1,000 sq feet of finished ... View Details

For Sale
$199,900
Vacant Land
Listing # 40719479
170 St David Street Goderich, ON
Brokerage: Royal LePage Trius Realty
Simcoe and District Real Estate Board - Simcoe and District - Here is your chance to build the home of your dreams on your own piece of paradise in the beautiful ... View Details
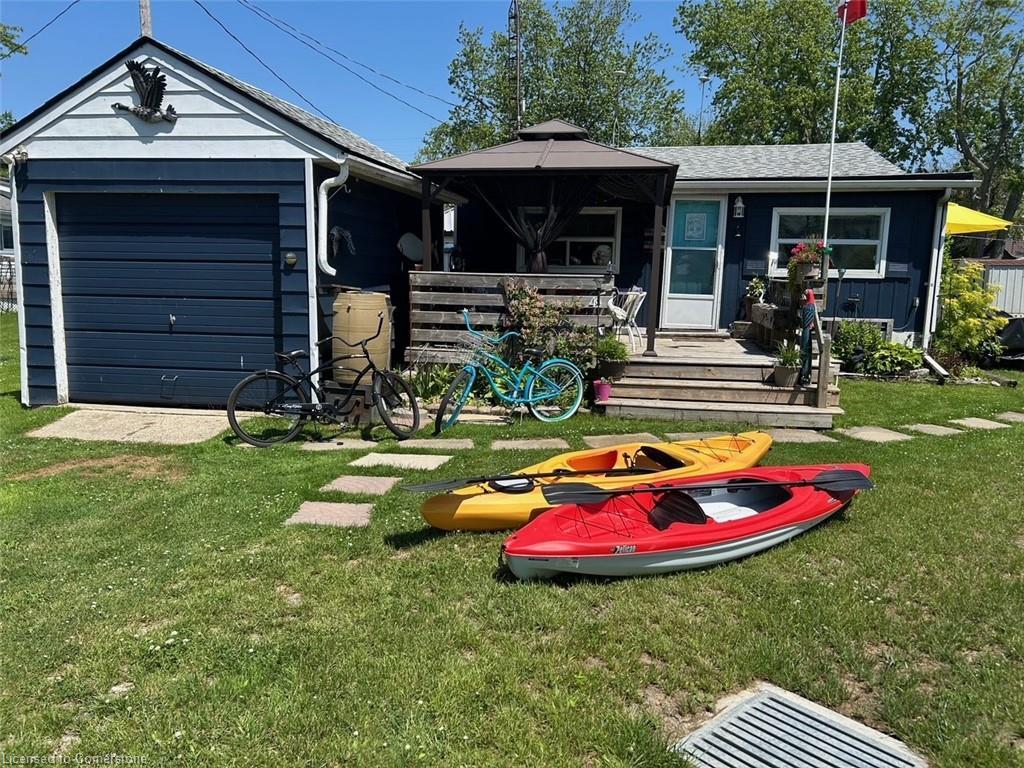
For Sale
850 FEETSQ
Bedrooms: 1
Bathrooms: 1+0
$229,000
House
Listing # 40745022
49 Heather Lane Selkirk, ON
Brokerage: Royal LePage Trius Realty
Simcoe and District Real Estate Board - Simcoe and District - Welcome to the vibrant Featherstone Point waterfront community! This cottage gem is only steps ... View Details

For Sale
$249,900
Vacant Land
Listing # 40675625
N/A Cockshutt Road Boston, ON
Brokerage: Royal LePage Trius Realty
Simcoe and District Real Estate Board - Simcoe and District - Vacant land, busy intersection in Boston.Various uses, included in supplements. View Details

For Sale
614 FEETSQ
Bedrooms: 0
$259,000
Commercial
Listing # 40737516
PT LT 17 Queensway Street Simcoe, ON
Brokerage: Royal LePage Trius Realty
Simcoe and District Real Estate Board - Simcoe and District - Great Location for commercial purpose. high traffic, across from strip mall, near restaurants and ... View Details
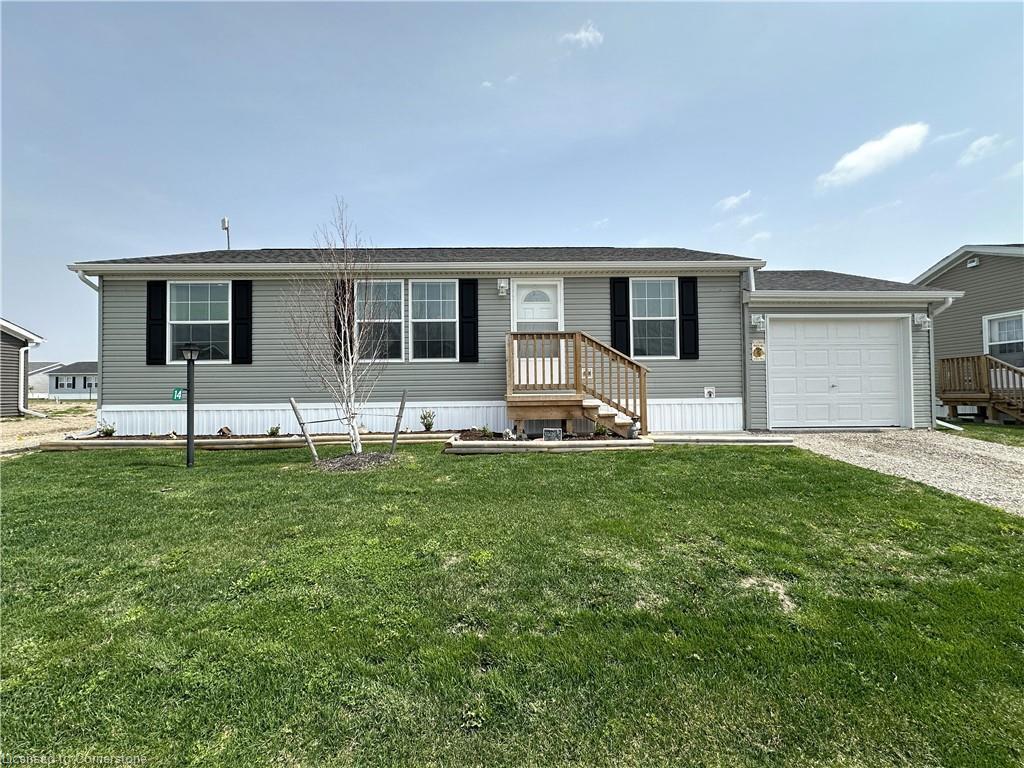
For Sale
934 FEETSQ
Bedrooms: 2
Bathrooms: 2+0
$335,900
House
Listing # 40744482
14 Copper Beech Drive Haldimand County, ON
Brokerage: Royal LePage Trius Realty
Simcoe and District Real Estate Board - Simcoe and District - Immaculate 2 bedroom modular home! Located in a quiet, rural park community next to Selkirk ... View Details
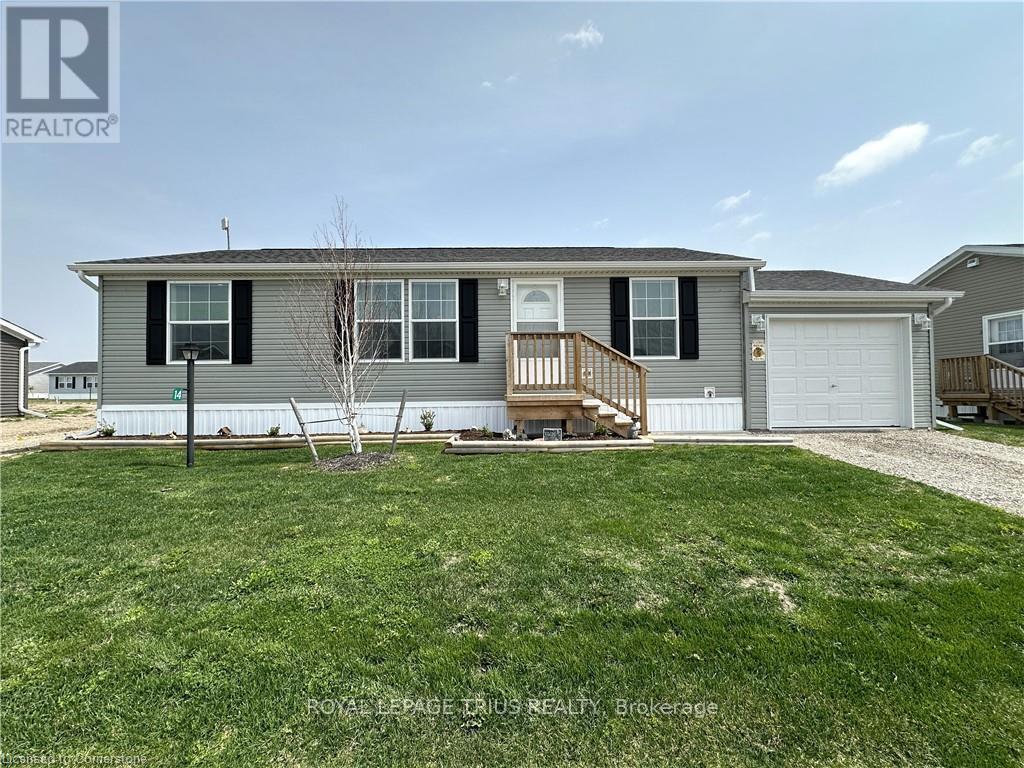
For Sale
900 - 999 FEETSQ
Bedrooms: 2
Bathrooms: 2
$335,900
Condo
Listing # X12242473
14 COPPER BEECH DRIVE Haldimand (Nanticoke), Ontario
Brokerage: Royal LePage Trius Realty
Immaculate 2 bedroom modular home! Located in a quiet, rural park community next to Selkirk Provincial Park, this sweet ... View Details
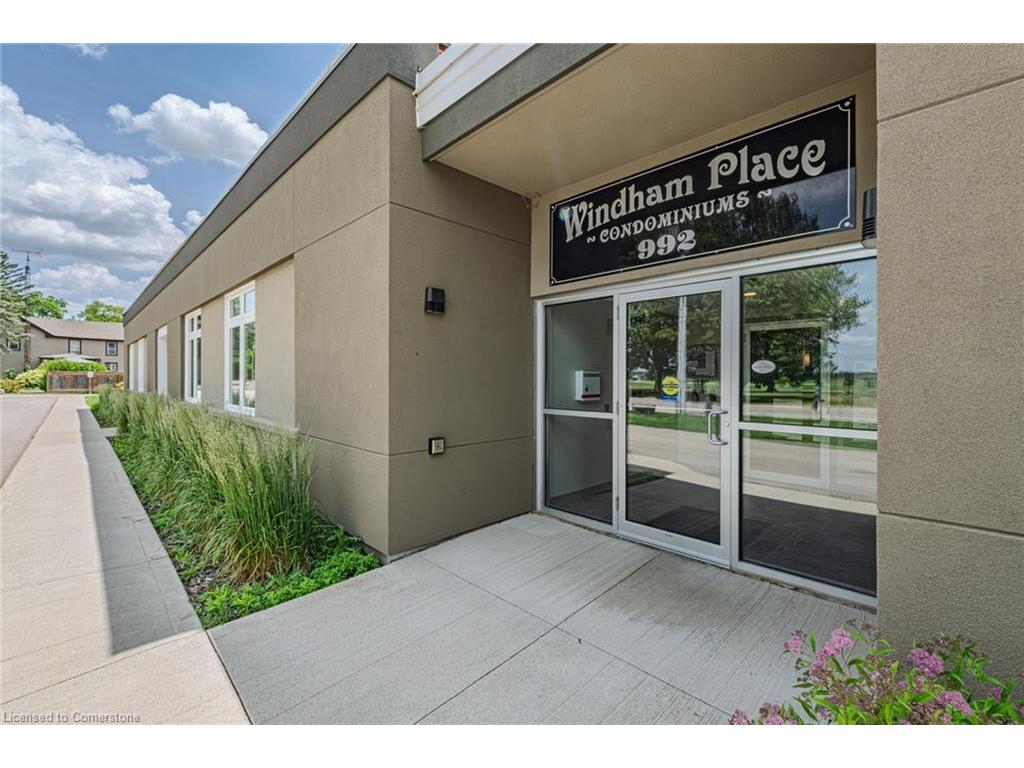
For Sale
1043 FEETSQ
Bedrooms: 2
Bathrooms: 1+0
$374,000
Condo
Listing # 40744361
992 Windham Centre Road Windham Centre, ON
Brokerage: Royal LePage Trius Realty
Simcoe and District Real Estate Board - Simcoe and District - Enjoy maintenance free living with no stairs or elevators! This condo unit is located in the country... View Details
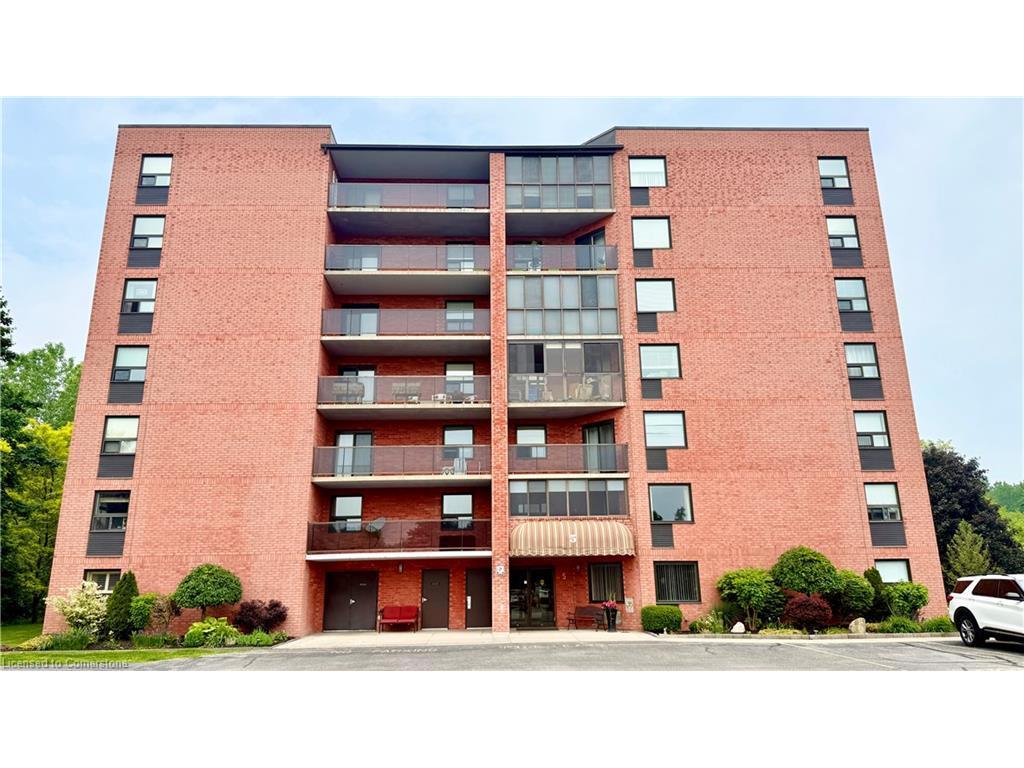
For Sale
1300 FEETSQ
Bedrooms: 2
Bathrooms: 2+0
$375,000
Condo
Listing # 40738610
5 Mill Pond Court Simcoe, ON
Brokerage: Royal LePage Trius Realty
Simcoe and District Real Estate Board - Simcoe and District - Unit# 604 - 5 Mill Pond Court is ready immediately for you to move into! Come view this condo unit ... View Details
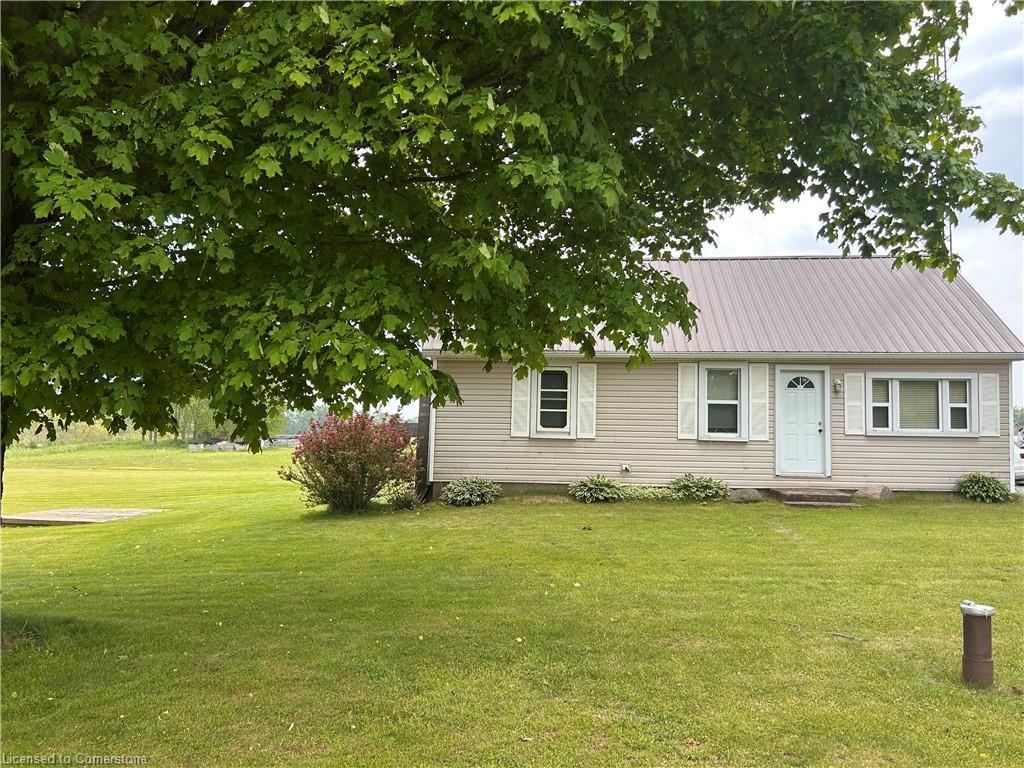
For Sale
1084 FEETSQ
Bedrooms: 2
Bathrooms: 1+0
$399,900
House
Listing # 40738020
750 Charlotteville Road 8 Simcoe, ON
Brokerage: Royal LePage Trius Realty
Simcoe and District Real Estate Board - Simcoe and District - Conveniently located close to Hwy 3, Walsh, Delhi and Simcoe. This country property offers half an ... View Details
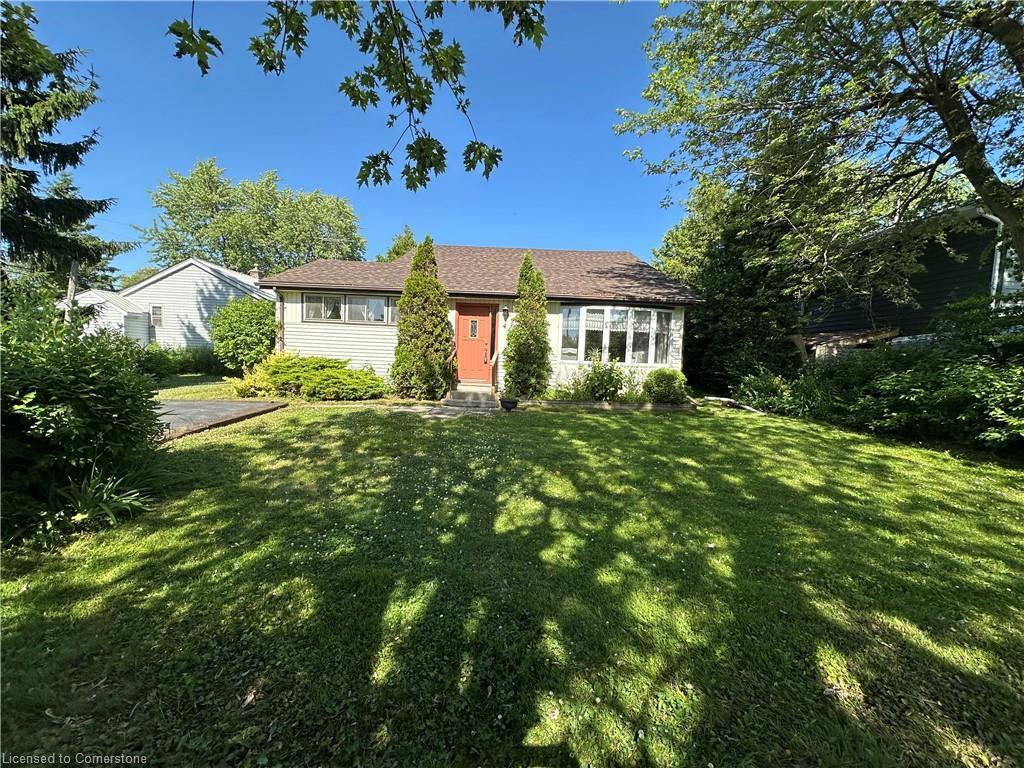
For Sale
1295 FEETSQ
Bedrooms: 2
Bathrooms: 2+0
$399,900
House
Listing # 40740410
44 Woodhouse Avenue Port Dover, ON
Brokerage: Royal LePage Trius Realty
Simcoe and District Real Estate Board - Simcoe and District - Charming 2-Bedroom Backsplit in a Quiet, Established Neighbourhood – First Time on the Market in ... View Details
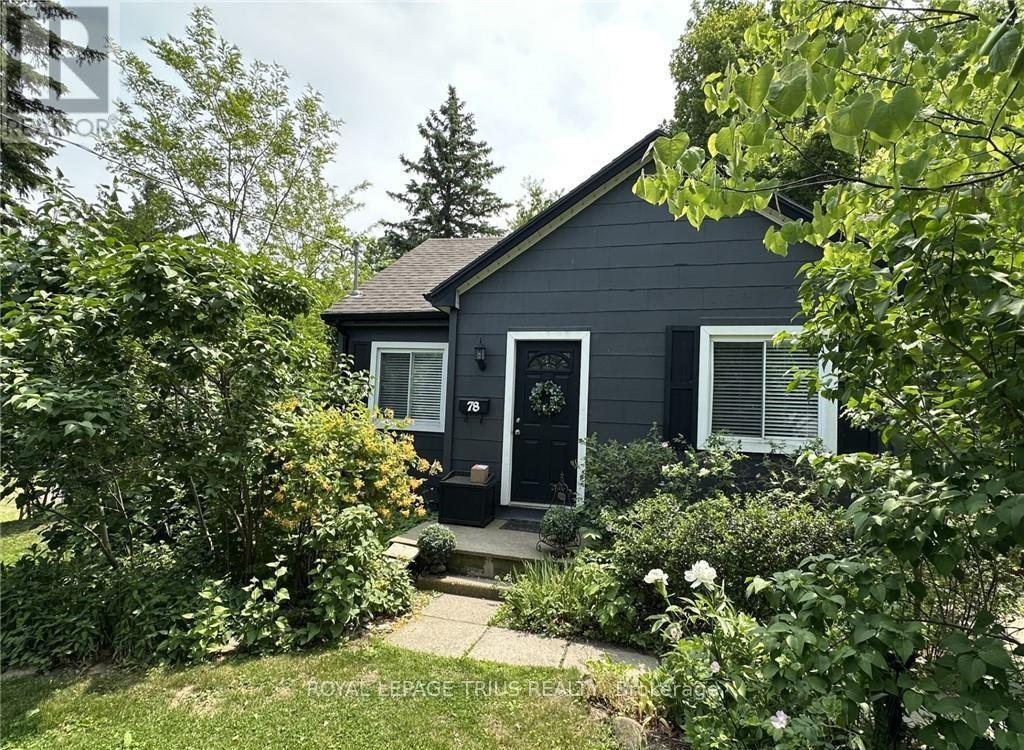
For Sale
1100 - 1500 FEETSQ
Bedrooms: 2+1
Bathrooms: 1
$439,000
House
Listing # X12223158
78 QUEENSWAY DRIVE E Norfolk (Simcoe), Ontario
Brokerage: Royal LePage Trius Realty
Charming 2+1 bedroom bungalow on a picturesque lot. Nestled in perennial gardens including a pretty redbud tree, this ... View Details

For Sale
1121 FEETSQ
Bedrooms: 3
Bathrooms: 1+0
$439,000
House
Listing # 40741100
78 Queensway Drive Simcoe, ON
Brokerage: Royal LePage Trius Realty
Simcoe and District Real Estate Board - Simcoe and District - Charming 2+1 bedroom bungalow on a picturesque lot. Nestled in perennial gardens including a pretty ... View Details
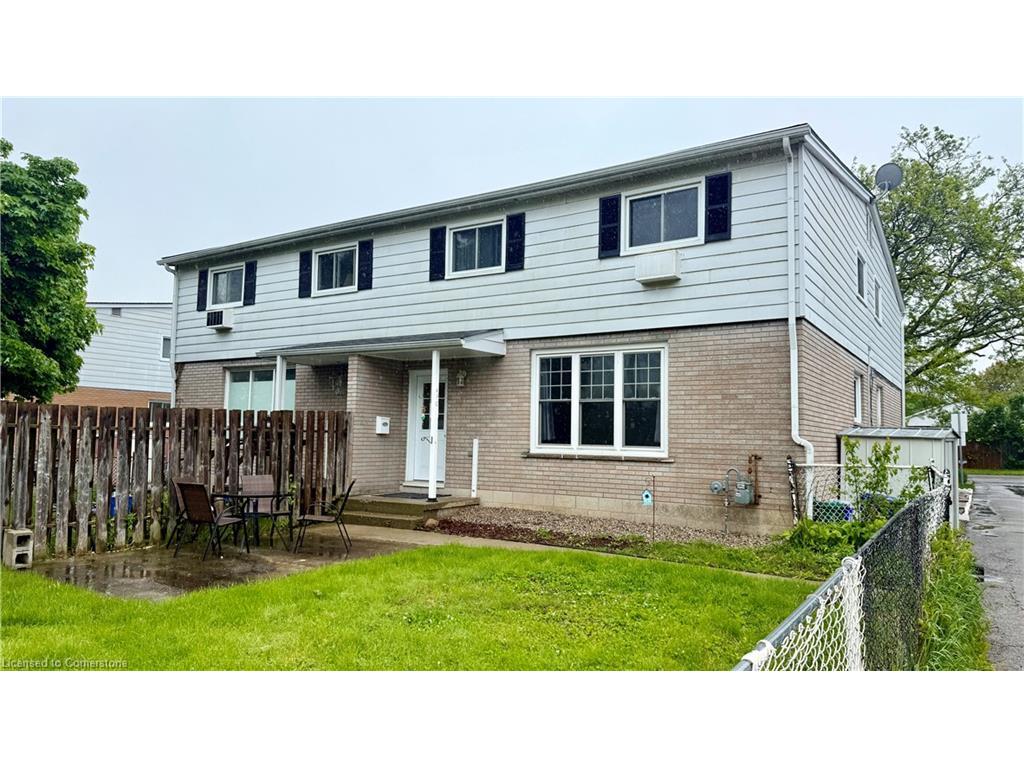
For Sale
1030 FEETSQ
Bedrooms: 3
Bathrooms: 1+1
$449,888
House
Listing # 40732712
43C Metcalfe Crescent Brantford, ON
Brokerage: Royal LePage Trius Realty
Simcoe and District Real Estate Board - Simcoe and District - 43C Metcalfe Crescent is the perfect affordable home in the heart of Brantford with quick access to ... View Details
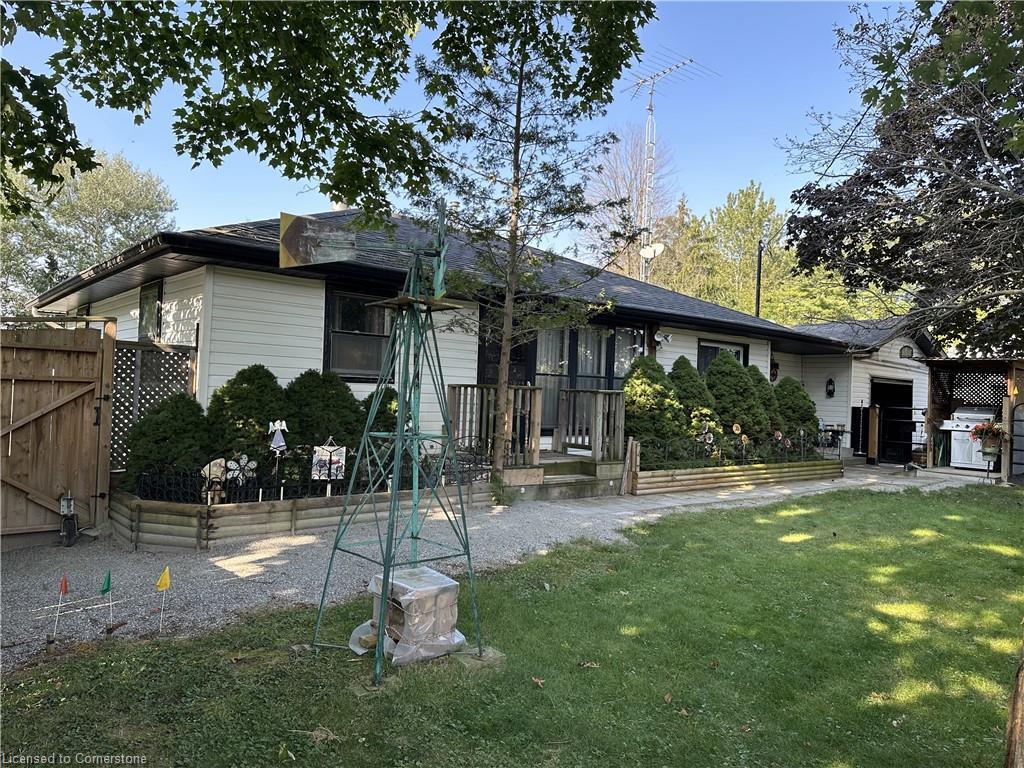
For Sale
1080 FEETSQ
Bedrooms: 2
Bathrooms: 1+0
$449,999
House
Listing # 40723965
33 Vaughan Drive Port Dover, ON
Brokerage: Royal LePage Trius Realty
Simcoe and District Real Estate Board - Simcoe and District - This charming 2 bedroom plus den home, sitting on a huge lot, is waiting for your personal touch. ... View Details
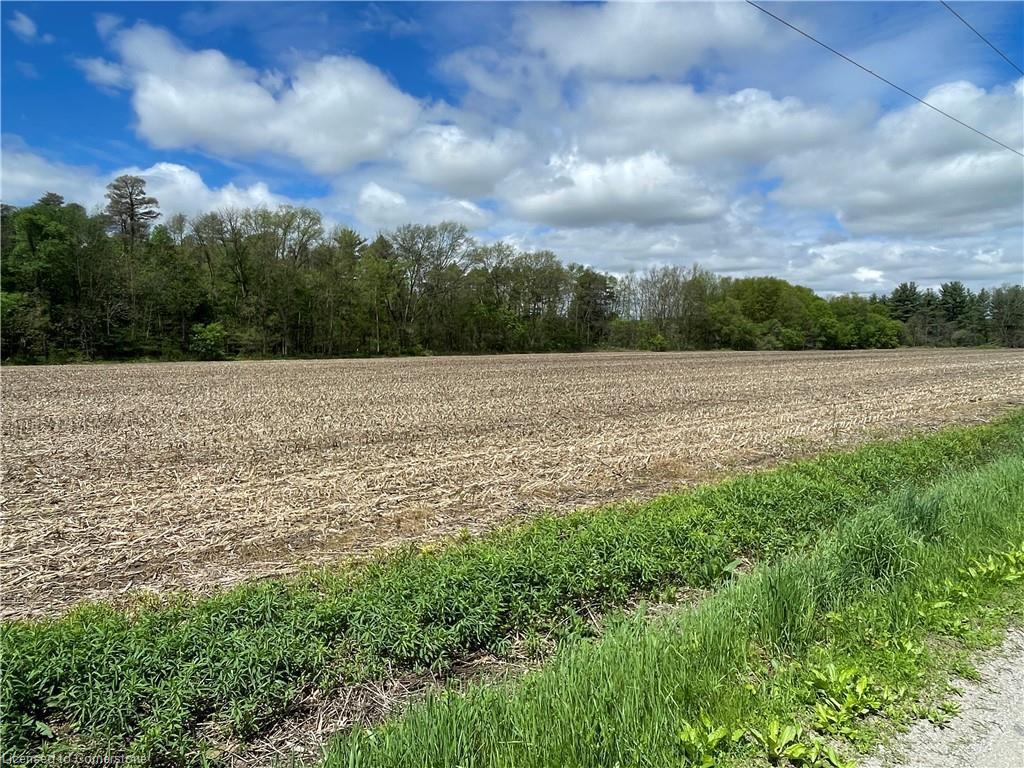
For Sale
$459,000
Vacant Land
Listing # 40738847
PT LT 3 Concession 11 Road Lynedoch, ON
Brokerage: Royal LePage Trius Realty
Simcoe and District Real Estate Board - Simcoe and District - Approximately 11 acre parcel, 10 acres of cleared land View Details
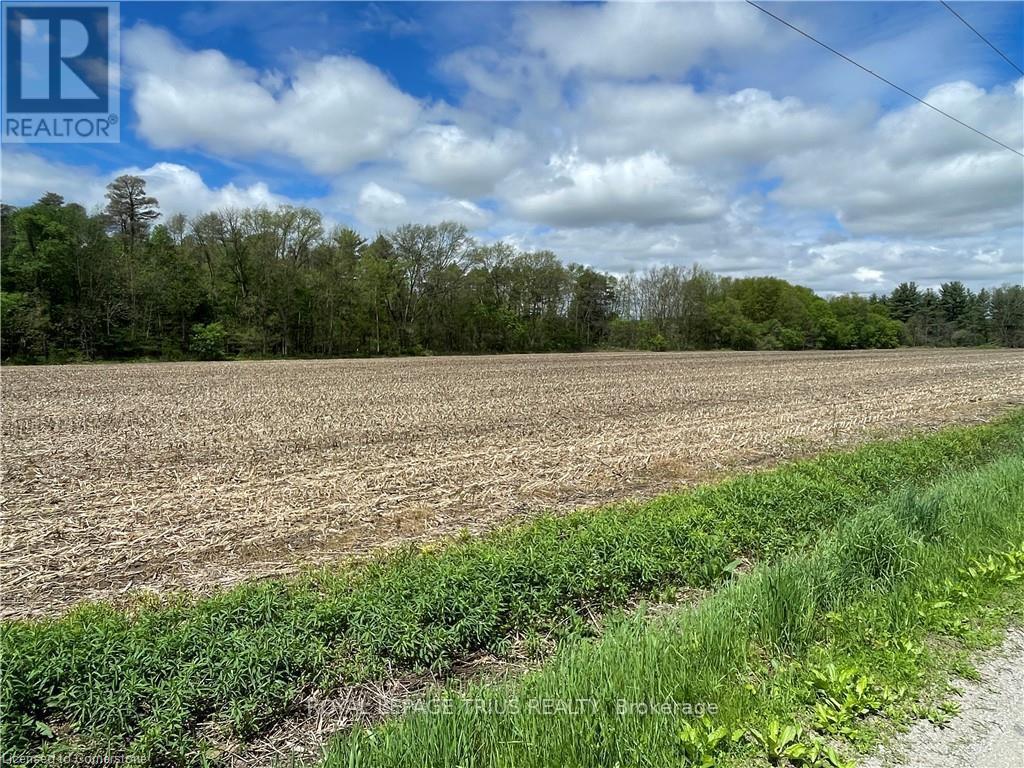
For Sale
$459,000
Vacant Land
Listing # X12207483
PT LT 3 CONCESSION 11 ROAD Norfolk (Lynedoch), Ontario
Brokerage: Royal LePage Trius Realty
Approximately 11 acre parcel, 10 acres of cleared land (id:7525) View Details
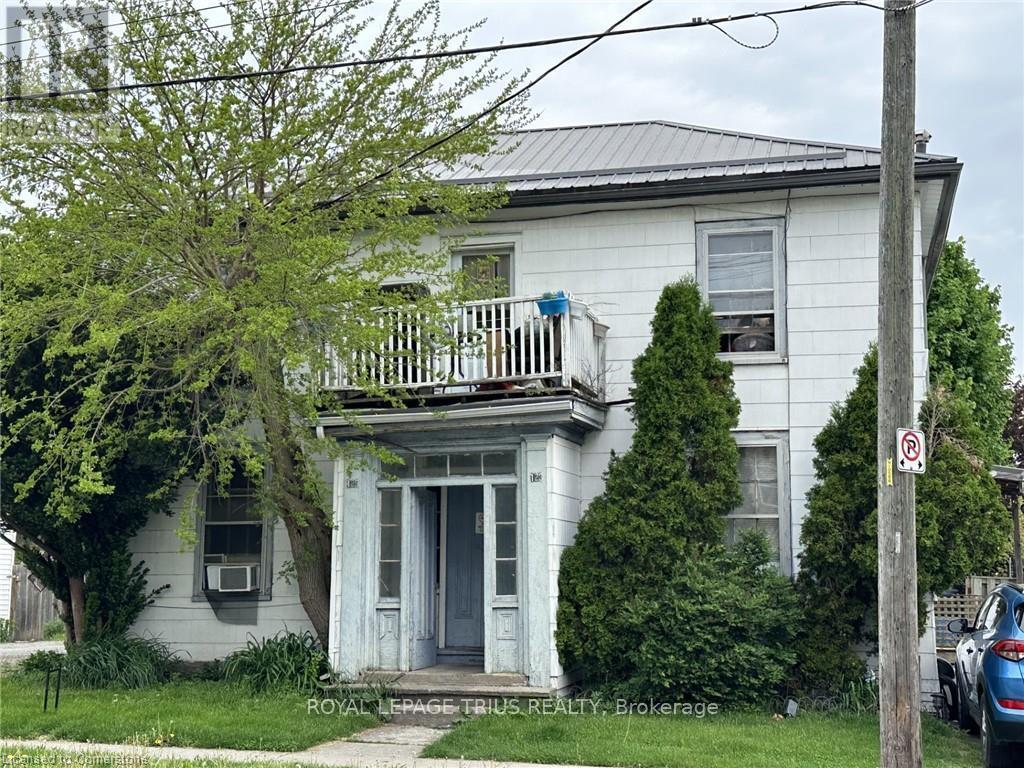
For Sale
2000 - 2500 FEETSQ
Bedrooms: 5
Bathrooms: 3
$480,000
Investment
Listing # X12159764
125 STANLEY STREET Norfolk (Simcoe), Ontario
Brokerage: Royal LePage Trius Realty
Great investment opportunity in beautiful downtown Simcoe! Fully rented, close to shopping and library. First unit #125 ... View Details
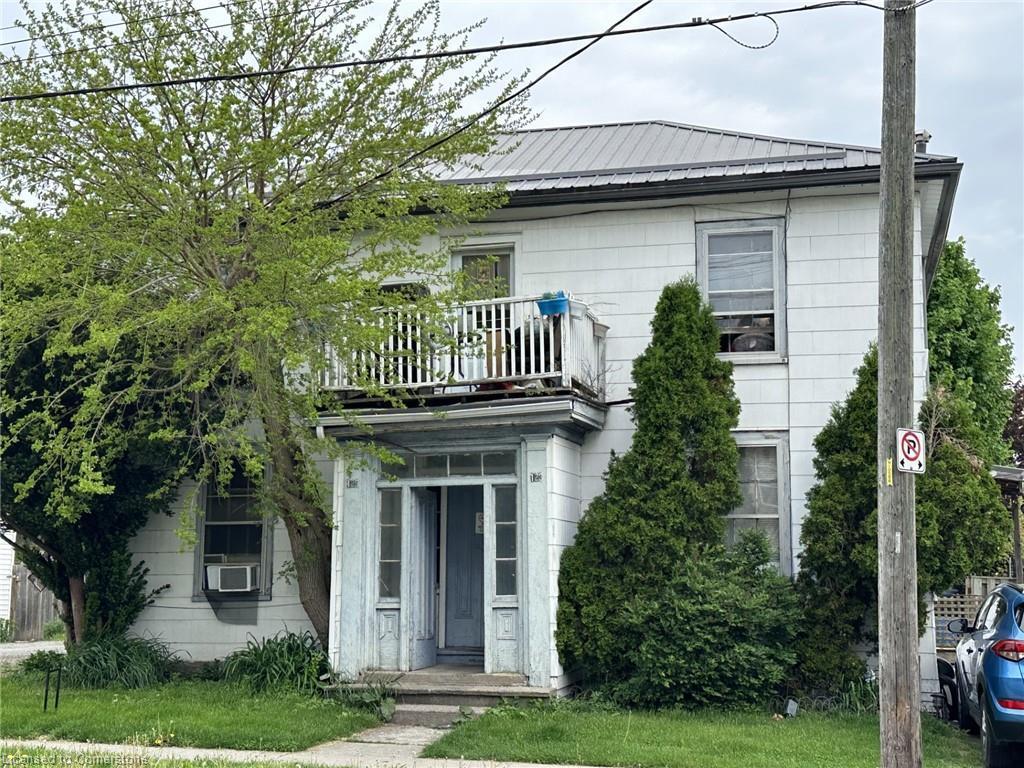
For Sale
2300 FEETSQ
Bedrooms: 5
$480,000
Investment
Listing # 40729940
125 Stanley Street Simcoe, ON
Brokerage: Royal LePage Trius Realty
Simcoe and District Real Estate Board - Simcoe and District - Great investment opportunity in beautiful downtown Simcoe! Fully rented, close to shopping and ... View Details
